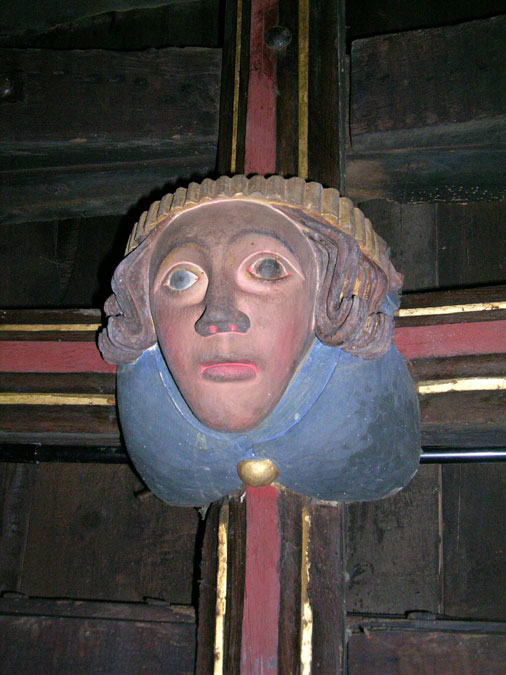This article came from Chronicle published October 1980. Page: 7
The Clergy House at Alfriston
Author: R.J.Clynick
During a recent holiday in East Sussex, we came across the delightful village of Alfriston (pronounced ALL-FRISTON) which lies a few miles north-west of Beachy Head. It is, as yet, completely unspoilt by the proliferation of signs and blatent advertisements at every twist and turn of its narrow winding road. It is a settlement with a long history, its parish church having been built, there about 1360. Several picturesque old-established inns, cottages and houses built over several centuries give the village an atmosphere of charm dignity and distinction.
The church of St Andrew has many outstanding features, but it is the ‘Clergy House’, close to the church, which is the archaeological gem in this lovely setting. It is a medieval house built around 1350 for a community of parish priests at a time when the Roman Catholic church held sway in England, and when the Black Death had all but decimated the population of Europe, a time when the land remained untilled and many manor houses were ruined or abandoned.
The house is of timber-framed construction, infilled with oak laths covered with daub, and faced both inside and out with quick-lime and tallow; timbers were of oak and specially cut in their green state. As the visitor enters the hall which reaches up to the roof, a two-storeyed section at each end can be seen. The whole building is covered by a single roof of the crown-post type, and in front the upper floor once projected at each end giving the impression that the hall was recessed. This type of building is often known as the ‘Wealdon Hall’ house, though this at Alfriston differs from others in one important respect. Before the Reformation, priests were celibate, but employed a servant or housekeeper who had separate quarters at the east end, with a rear door and no direct access to the rest of the house. Many features of the building suggest that Alfriston was wealthy enough to provide lavishly for its priests, and that money could be spent on decoration and other refinements. The two doorways at the west end led to the service rooms, used for storage of food and ale, and a ladder in one of the two rooms gave access to the solar, the medieval upper room which would be used as oratory, bedroom, parlour, and study. Fragments of stone found during excavation indicated a central fireplace, now shown by a brick square in the floor, the blackened roof purlins show how the smoke escaped through the eaves, roof ridges, and apertures which served as windows. The roof was originally of stone, but thatch was substituted in the seventeenth century, as a lighter framework was used because heavy timbers were too costly. However, roof trusses similar to the originals were replaced by the National Trust when it acquired the Hall – incidentally, the ‘Clergy House’ was the first building to come into its care.
The floor of the Hall is known as ‘Sussex rammed-chalk floor’, consisting of lumps of chalk sealed with sour milk and lightly tamped down; at one time the medieval floor was four inches below the old domestic section, so four inches of chalk lumps and thirty gallons of sour milk were tamped in to make up the level.
After the Reformation clergy were allowed to marry, and -the house became the vicarage of St Andrew’s church until 1790 when it was converted into two labourers’ cottages, and so remained until 1885 when they had fallen into decay. The cost of upkeep having become intolerable it was due to be demolished, but a new Vicar in the new vicarage elsewhere in the parish decided in 1889 that here was an important relic of medieval England. Through the interest and influence of Sussex Archaeological Society, the Ecclesiastical Commissioners, the Society for the Protection of Ancient Buildings, certain influential nobility, and later the three founders of the National Trust, the building finally came into the Trust’s care in 1896 at a cost of £10 and was restored by the S.P.A.B.
Until 1974 the ‘Clergy House’ was let to a series of tenants, who paid for its upkeep, and opened it to visitors. Then, early in 1977, after a complete renovation, the Trust took the property in hand and the whole of the ground floor and the gardens were opened to visitors. The Hall still breathes a medieval atmosphere gives us an authentic glimpse into days long departed.

