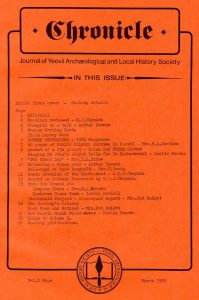1981-Mar-pg15_Some More Ice Houses
This article came from Chronicle published March 1981. Page: 15
Some More Ice Houses
Authors: Mrs.M.A.Brooke – COMPTON HOUSE
and
Isabel Rendell – HAWKMOOR HOUSE FARM
COMPTON HOUSE
Whilst in the grounds of Compton House to examine an attractive circular building which we think was a granary, we saw in the nearby hillside a stone doorway and part of a wall. The rest of the building was embedded in the hillside and partly hidden by brambles. Mud and a formidable barbed-wire entanglement prevented us from seeing what the interior was like, but its position at the side of the drive and buried in the hill not far from the outbuildings of the house, seems to indicate that this was an ice house.
HAWKMOOR HOUSE FARM
Hawkmoor House Farm was the counting-house of The Devon Great Consolidated Copper and Arsenic Mines. The ice house is situated in a small coppice about a hundred yards from the house. Basically it is a rectangular box sunk into the earth to a depth of about 1.4 metres and is 8 metres long and 1.7 metres wide, roofed by a barrel-vaulted roof of brick with an arc-shaped opening at each end, reinforced by stone and covered with earth, now much overgrown with saplings. The interior walls and floor below ground level are plastered with fine cement, and there must be a drain in the floor to carry off the moisture, but this could not be seen, as the interior was obscured with rubbish and large stones, some of which may have been used as steps. The ceiling of red brick is in good condition. Inside there were three large spikes projecting from one side, and the remains of five hooks on the other side, all about 1.3 metres from the floor. The structure appeared to be in a very sound condition, and if cleared and restored, would be a pleasing archaeological and historical feature of the 19th century.
